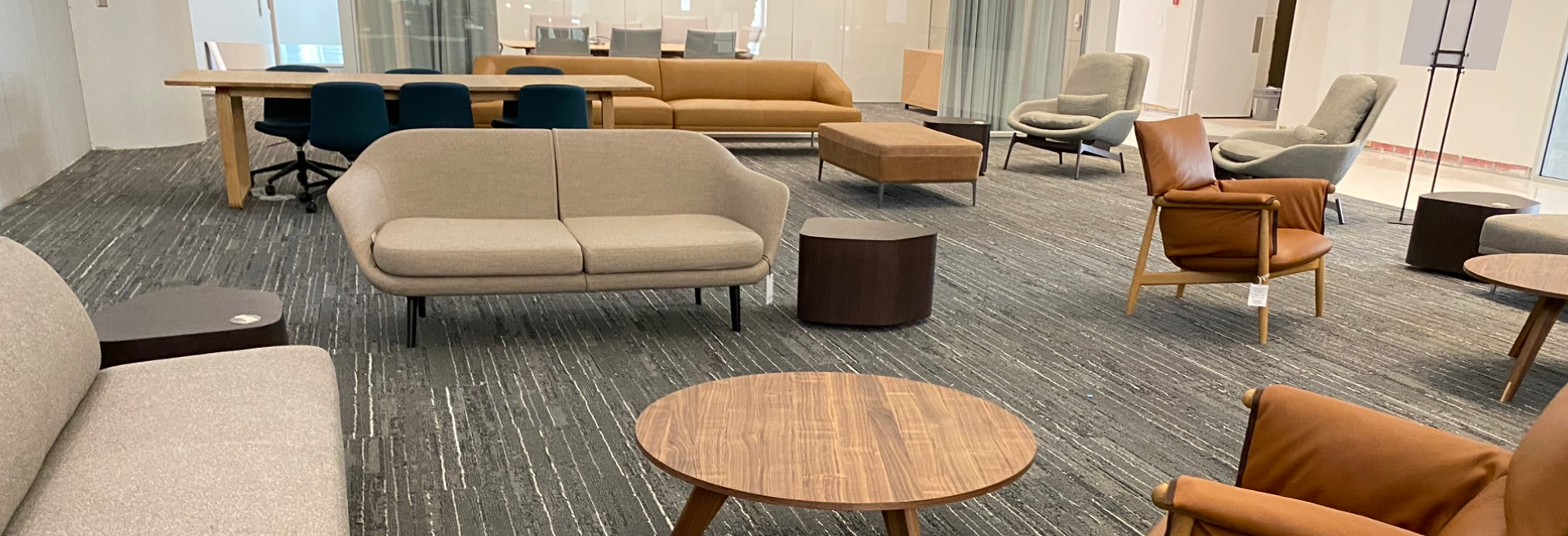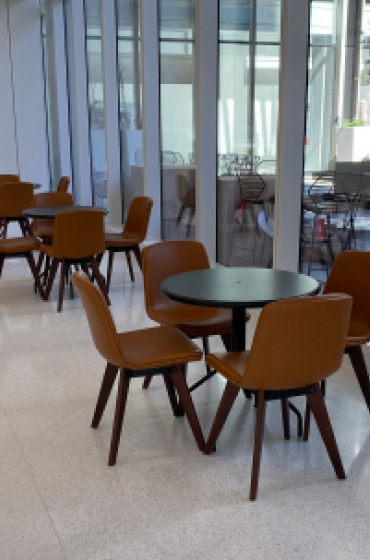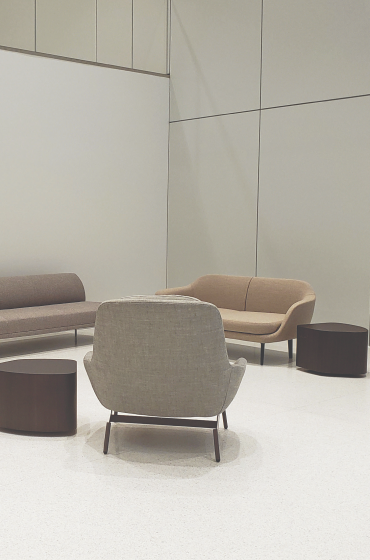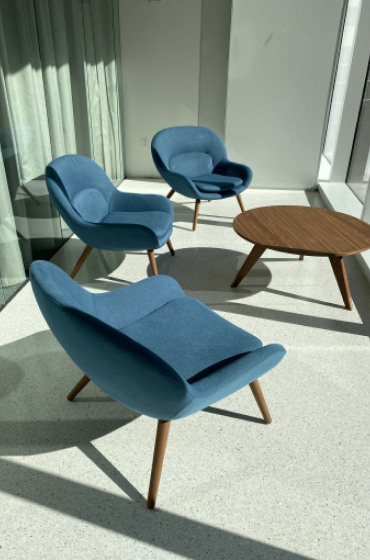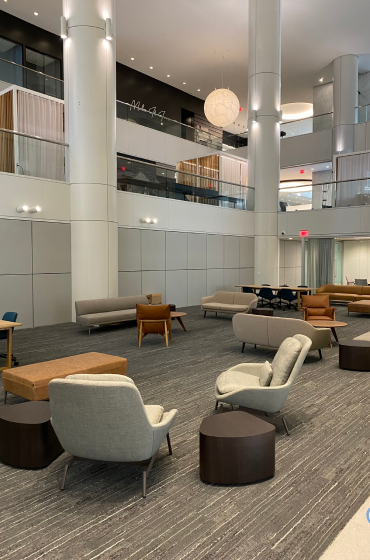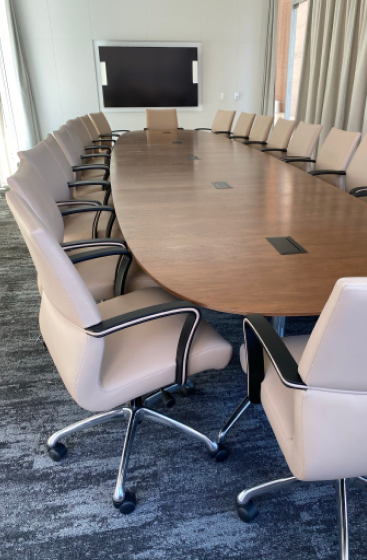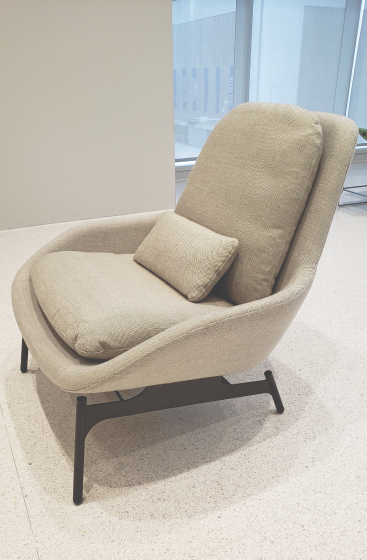Brookfield Properties
“Leveraging the McCoy Rockford showroom and library, we
were able to preview products and sit down with the architect to fine-tune the fabrics and finishes. We also created renderings so the client could visualize how all the pieces fit together within their vision.”
— Michele Vick, Project Designer
Location
Houston Center, Houston, Texas
Size
20,000 sq. ft. (three connected building lobbies)
Industry
Commercial Real Estate
Featured manufacturers
- Steelcase
- Steelcase Partners
Objectives
- Redesign building lobby to entice tenant and public usage
- Convert one open area to offer a variety of spaces for different purposes
- Activate a typically passive space
Services
- Design Support
- Project Management
- Asset Management & Storage
- Installation
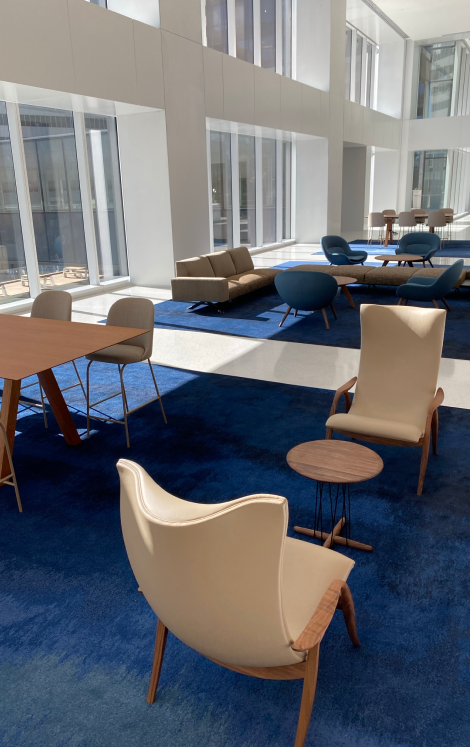
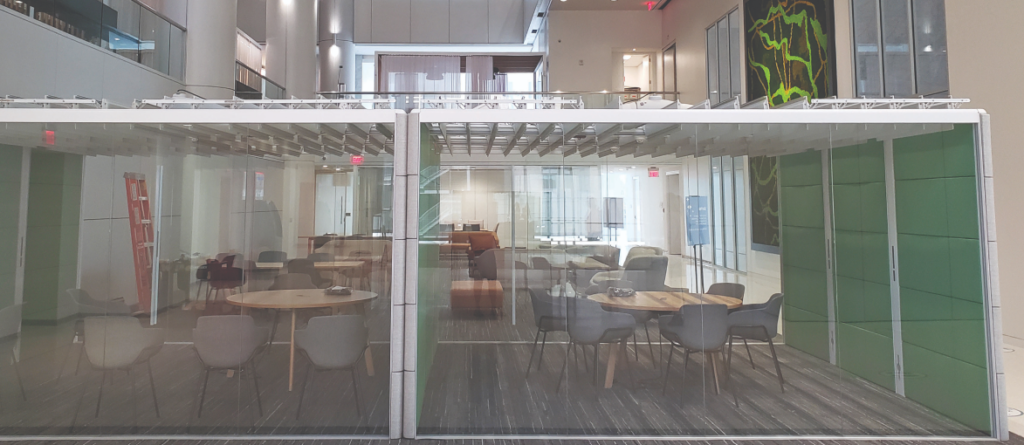
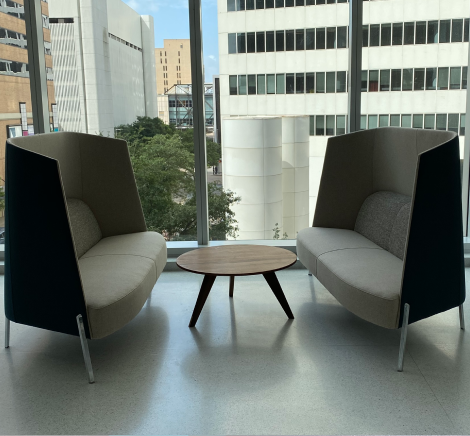
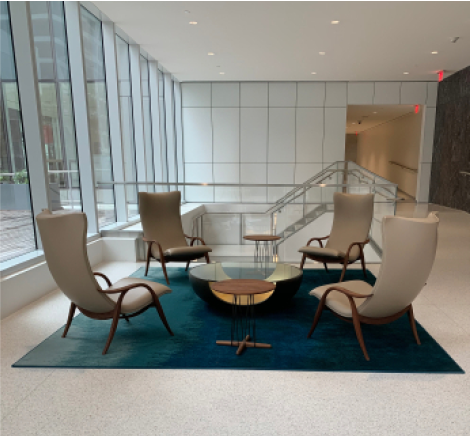
The Challenge
Brookfield Properties enlisted Gensler to redesign and renovate their expansive 20,000 square foot lobby. The challenge was to furnish an inviting space featuring a variety of seating areas for infrequent tenant and guest use.
The Solution
McCoy Rockford offered a single-source furnishing solution, providing a range of options manufactured by Steelecase and others in the Steelecase Partner Network. Supplying a side-by-side comparison of products sourced by Gensler, McCoy Rockford was able to offer alternatives the client could bundle for superior discounts and a more controlled schedule.
The Results
The lobby was transformed with interactive and inviting furnishings. Going beyond a typical waiting area, the lobby now functions as a meeting and gathering space enabling tenants and guests to conduct business at the ground level.
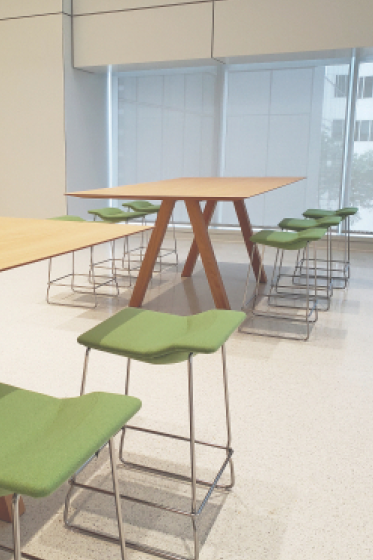
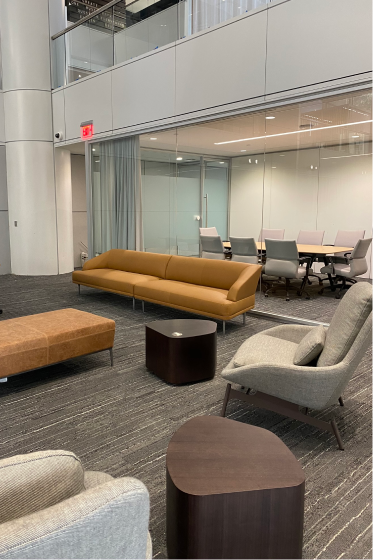
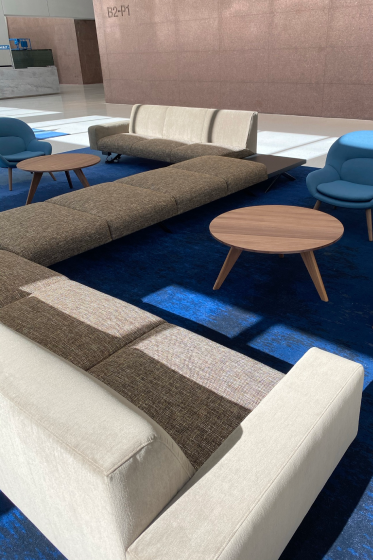
Dive deeper into the details
Want to learn more about how the lobby of Brookfield Houston Center was transformed into a multipurpose meeting and gathering space? Check out the full case study.
Meet the dream team.
Transforming spaces, one project at a time.

Kim Bishop
Vice President, Strategic Accounts

Michele Vick
RID, NCIDQ, IIDA, LEED Green Associate
Project Designer

Ron Weber
Project Manager

Cindy Dick
Sr. Account Manager

