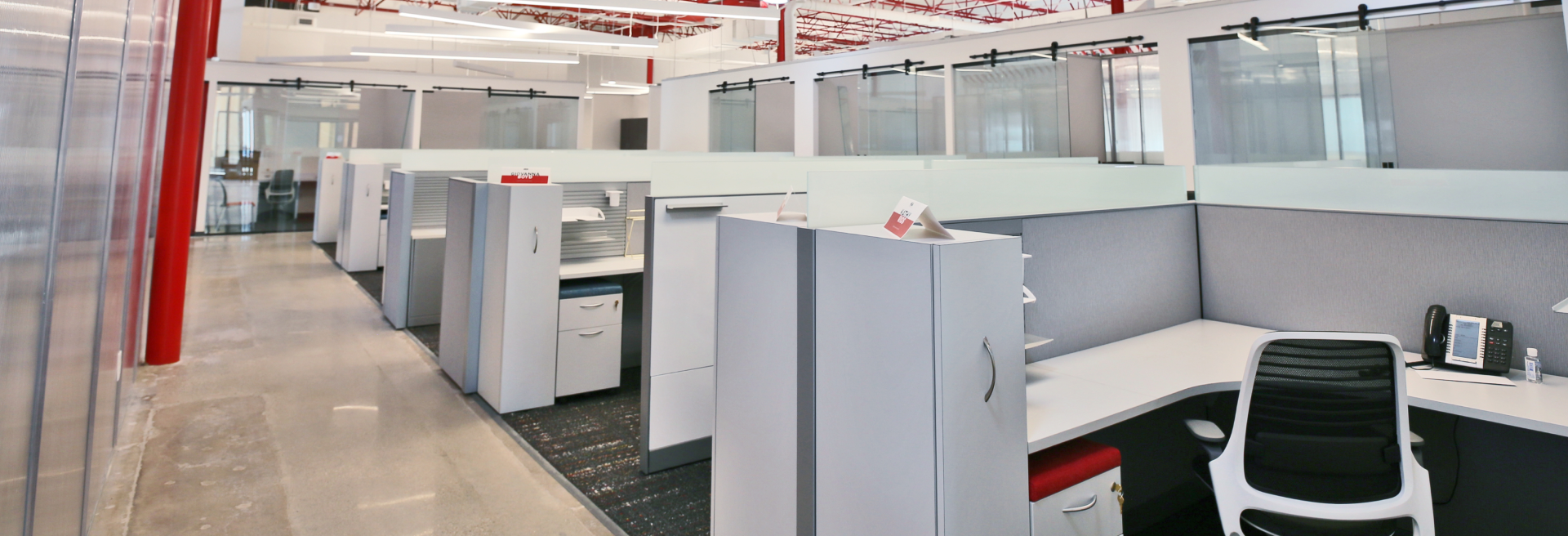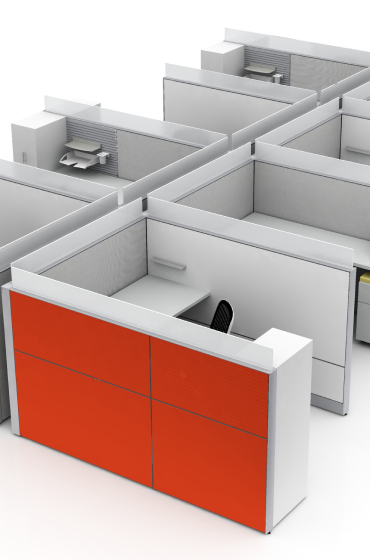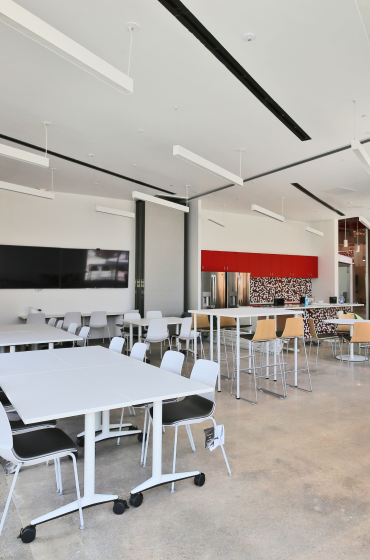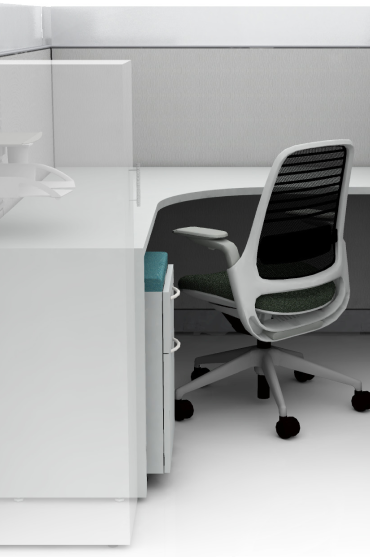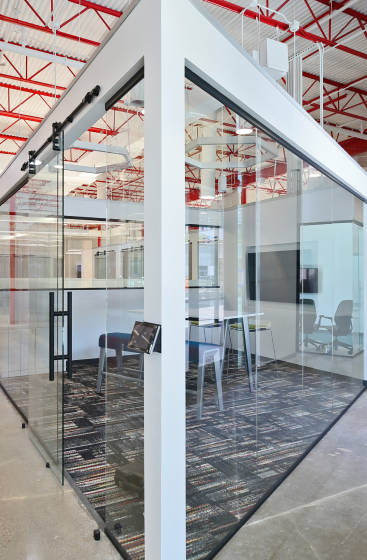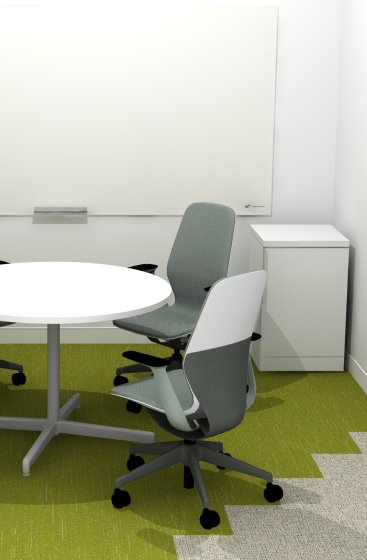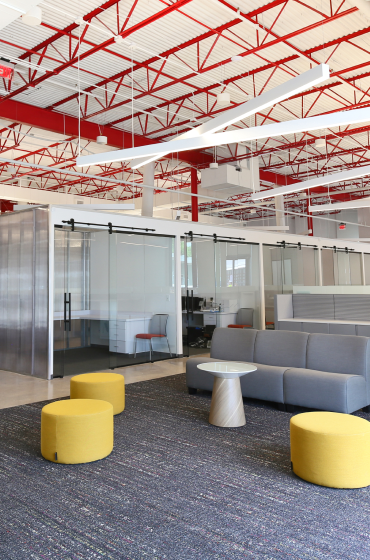Miller Grossbard
“Clients sometimes have a hard time visualizing, especially if it’s a new space. Renderings help us reinforce the design by putting everything together in a cohesive visual.”
— Ami Westbrook, RIP, LEED AP, Design Director
Location
600 N Shepherd Drive, Houston, TX
Size
12,598 sq. ft.
Industry
Finance
Featured manufacturers
- Steelcase
Objectives
- Design a new space with greater amenities to support the company’s continued expansion
- Incorporate private offices, open workstations and meeting spaces to support work flexibility
- Activate all spaces within the office
Services
- Furniture Design & Specification
- Project Management
- Installation
- Reconfiguration
- Furniture Leasing
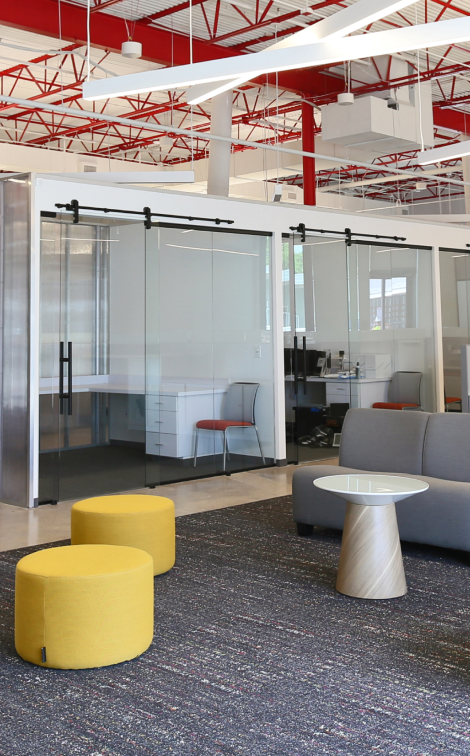
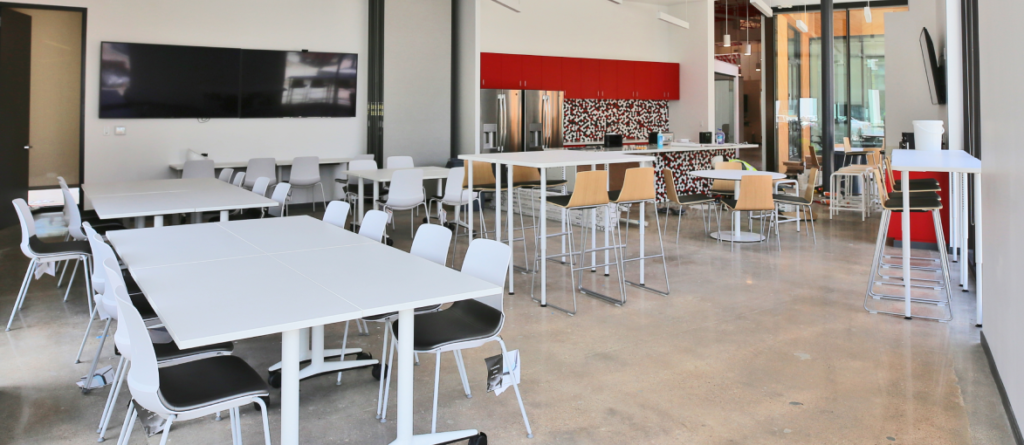
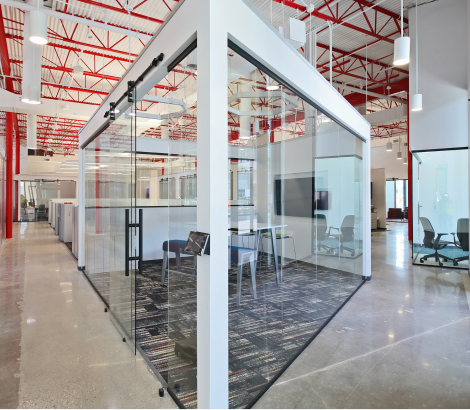
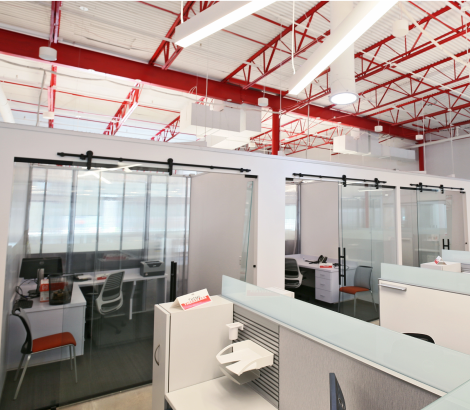
Challenge
Having outgrown its previous office — a historic Midtown building in which Elvis once played — Miller Grossbard Advisors moved to the new Houston Heights M-K-T development. McCoy Rockford was enlisted to design and outfit the space.
Solution
Miller Grossbard Advisors wanted its ground-floor office to feel active and exciting, so McCoy Rockford designed renderings of the entire modern-industrial space, incorporating accent colors, fabrics and finishes that reflected the vibrancy of the team.
Building upon a clean, simple color palette, McCoy Rockford provided furnishings for each of the office’s unique spaces, including open workspaces, meeting rooms, private offices, collaboration areas and boardrooms separated by glass.
Results
The space has come alive and supports the active and engaged culture of Miller Grossbard Advisors. The contemporary furnishings complement the architecture and meet the employees’ needs.
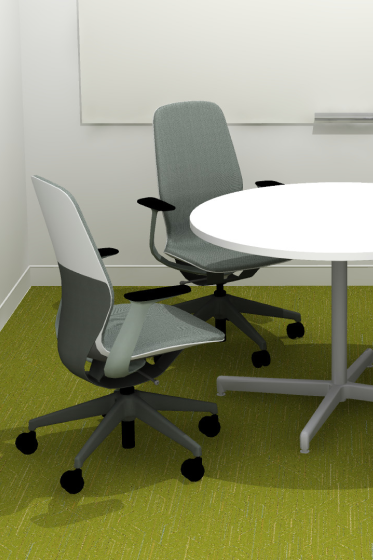
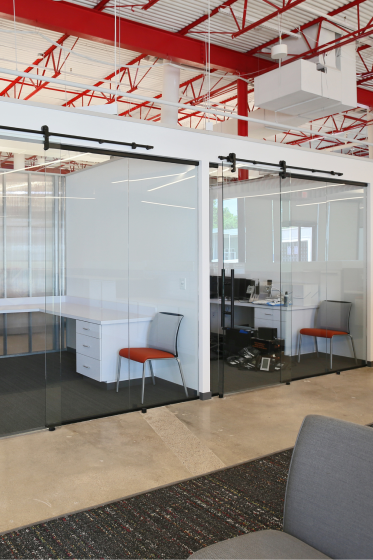
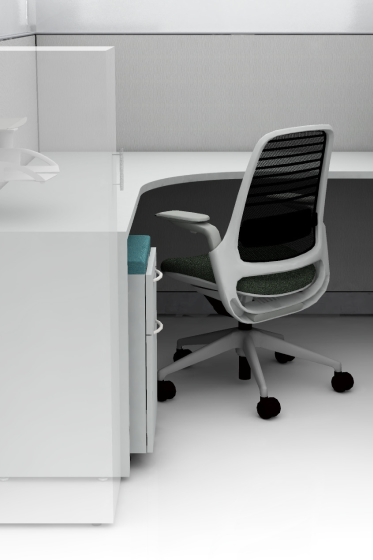
Dive deeper into the details
Learn more about this project by downloading the complete case study at the link below.
Meet the dream team.
Transforming spaces, one project at a time.

Ami Westbrook, RID, LEED AP
Design Director

Janet Zimmermann
Sr. Account Executive

